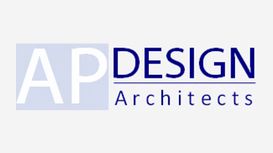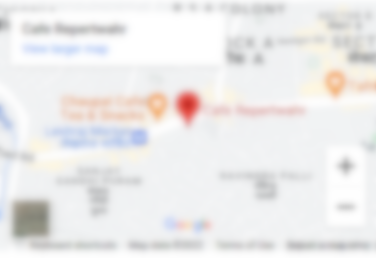
About the Business
To provide an additional bedroom as a cost effective alternative to relocating to a larger dwelling. Surveying the property and producing existing and proposed design drawings for Building Regulations approval. To provide additional ground floor accommodation with a further first floor en suite bedroom. Surveying the property, preparing existing and proposed design drawings and applying for both Planning and Building Regulations approvals.
To enlarge the existing kitchen and provide an additional downstairs shower and bathroom facility. As the project fell under permitted development only Building Regulations approval was required. Drawings of the existing and proposed design were prepared and Building Regulations application submitted and approved.
Location & Hours

4 Kinder View

