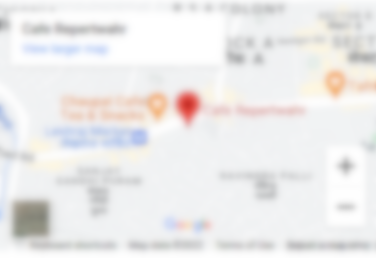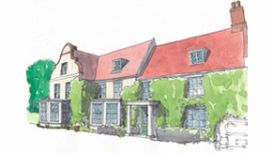About the Business
Phase 1 is finished, completely re-ordering the ground floor together with a contemporary dining room extension and external alterations which are needed to provide suitable facilities for this nine bedroom family home. Phase 2 which involves dismantling and constructing a new west wing, has Planning and Listed Building Consent. This scheme involves adapting an existing static caravan to create all yeafr round log cabin type accommodation for staff. A detailed Planning Application is currently under consideration. Phase 1 is completed and the church is back in use. The completed feasibility study for regenerating the existing buildings has encouraging preliminary, informal comments from the Planners. It was great to be there for the first Sunday back in the building.
Location & Hours

45 Mill Road


