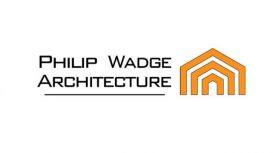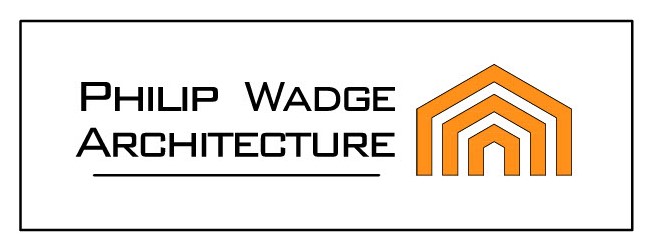About the Business
A Quick Guide Through The Process.
Testimonials
Reviews
Richard Miles
02 Jan, 2020
Thatcham, Berkshire
Thanks Philip for designing our wonderful extension, it has transformed our family life: the light open interior is a joy, it’s just what we wanted. We really appreciated your ideas, explanations and approachability during the process. Our builders were also impressed with the detailed plans and were able to build without problems or additional costs. We hope to be able to recommend you in the future to anyone looking for a professional but personal service.
Sh
02 Jan, 2020
Newbury, Berkshire
SH - Property Developer “I have worked with Philip on a number of new builds now and his attention to detail is second to none. Phillip is always great at making suggestions to enhance the schemes from a practical and aesthetic point of view. The plans he produces are very comprehensive and you will rarely have to get out your scale ruler! He is very professional and always has the time to talk things through a real pleasure to work with. Philip is firmly in my address book and I wouldn’t hesitate to recommend him for any size of scheme.”
Gallery
company
Location & Hours

Unit 1, Kingfisher Court, Suite 9
| Mon | 09:00 - 17:00 | |
| Tue | 09:00 - 17:00 | |
| Wed | 09:00 - 17:00 | |
| Thu | 09:00 - 17:00 | |
| Fri | 09:00 - 17:00 | |
|---|---|---|
| Sat | Closed | |
| Sun | Closed |
Write a Review
-
Website
-
Email Address
-
Office
Philip Wadge Architecture
-
Get Directions
Unit 1, Kingfisher Court, Suite 9, Newbury, RG14 5SJ
-
Phone


Rebecca
BerkshireRebecca - Detached garage with ancillary space above-
"Having appointed Philip to prepare the building regs he identified a number of design and construction improvements which have really improved the build and layout. He has been professional, very knowledgeable and responsive. I would definitely use Philip on my next project."