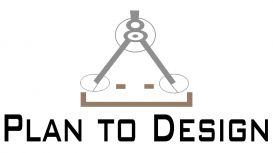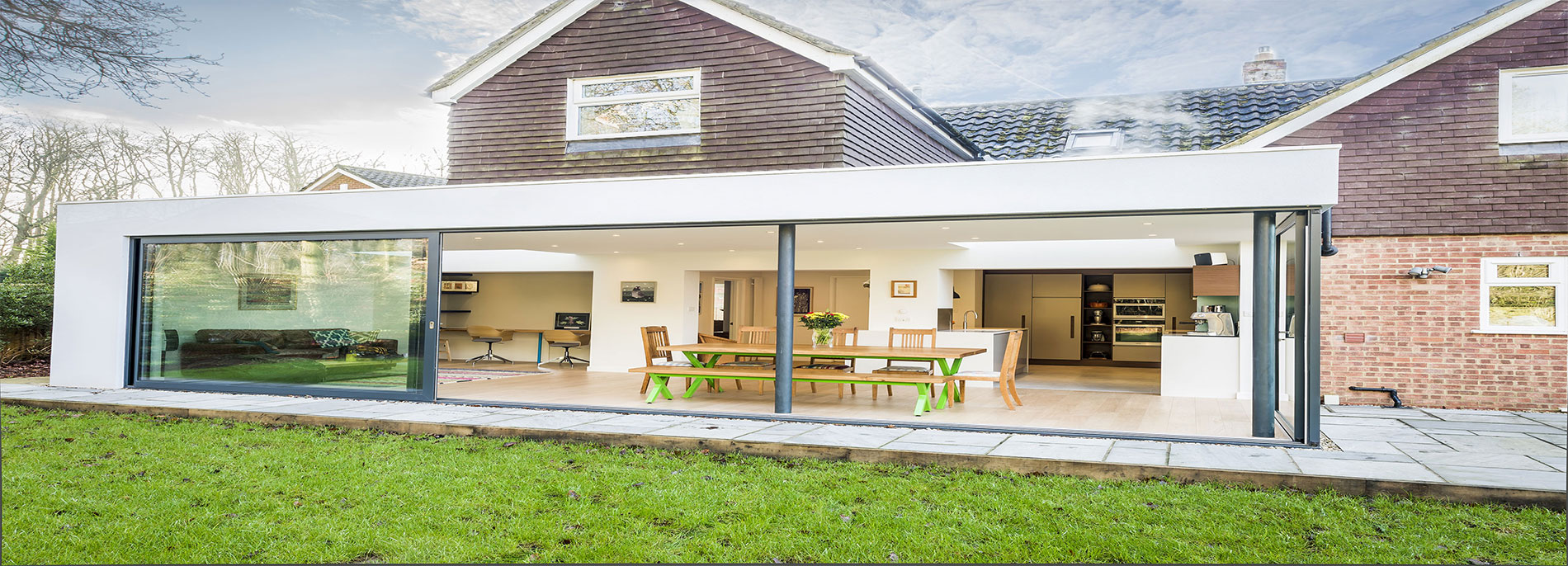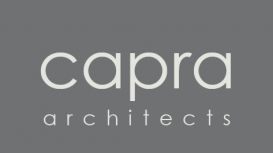
About the Business
Architects in Sheffield & Chesterfield.
Plan To Design is an innovative Architectural Practice based in Sheffield & Chesterfield, Our team has a passion for creating contemporary architecture with sustainable design.
At Plan To Design, we understand the process of building a house extension, or even a new home can be daunting, to say the least, That's why we are here to guide you through each step the process. We have over 15 year’s architectural experience, specializing in house extensions, bespoke new build homes, and dormer loft conversions.
Our team is always on hand to provide expert advice throughout the whole process. We will submit all planning applications on your behalf and monitor the progress and liaise with local authorities to ensure the applications run as smoothly as possible.
We strive to create cutting edge designs for a wide range of residential project types, from a single storey kitchen extension to residential developments throughout Sheffield, Chesterfield, South Yorkshire, and Derbyshire.
Our objective is to provide a dedicated design-led service, which we put your vision into the heart of every project and invest time to understand your objectives and ideas, then we combine our open-minded inspiration, with our precise attention to detail, to create innovative and cost-effective design solutions that suit your specifications and budgets.
Plan To Design offers a free design consultation at the start of each project, providing informal advice, design inspiration and planning guidance to ensure your project is viable in order to get you off to the best possible start.
Business Services

Architects Services
At Plan to Design we know the idea of building an extension to your home or even a new home, can be very exciting but extremely daunting at the same time. However, we are here to guide you through each stage of the process. As a design led architectural practice our aim is to remove all the stress out of the process by providing a fully managed, professional service to make your dream home become a reality.
Our team of creative architects and technologists are always on hand throughout the whole process, to provide you with the guidance and advice you may need, from planning permission advice to gaining building control approval. We will prepare, submit and monitor your planning applications and deal with any developments that may arise. Leaving you to focus on the exciting aspects of designing your new project.
Our architectural project work includes:
- House extensions and Loft Conversions;
- New build homes;
- Home remodeling;
- Barn / Building Conversions;
- Housing Developments;
- Commercial Office.
EXTENDING OR REMODELING YOUR HOME.
You may love current home but just feel like you need the extra space but don’t want the hassle of moving. A house extension may be the right option for you, it will create you the extra space that your family needs. At Plan to Design, we provide creative architectural design solutions to make your new house extension fit in and around your way of living. A single storey house extension can be a great option for a new kitchen or if your vision is to create a large open plan kitchen living area. If you choose a two-storey extension you could add a new living area to the ground floor and an extra bedroom, study or bathroom to the 1st floor. Adding house extension with a large kitchen/family room can add anything from 10% to 15% value to your home. Whilst adding a two-storey house extension with an extra bedroom can add around 15% to %25 value to your home.
BASEMENT OR LOFT CONVERSIONS.
Having a basement or a loft conversion is becoming more increasingly popular, especially with new permitted development guide lines allowing a rear dormer loft conversion to be built without requiring a planning application.
Adding a Loft Conversion to your home can be a great way to turn that unused loft space, into a warm welcoming extra bedroom with an en-suite and can add anything from 10% to 20% value to your home.
NEW BUILD HOMES AND HOUSING DEVELOPMENTS.
Our passion for creating sustainable new build homes extends far beyond the architectural design of a dwelling. Our objective is to combine contemporary and traditional design values with the latest technologies such as heat recovery systems, ICF, and Passivhaus to produce sustainable low energy homes.
STRUCTURAL STEEL BEAM CALCULATIONS.
At Plan to Design, we understand how much of an inconvenience it can be when your project requires a load bearing wall
removal and you need to have an independent structural engineer involved in the design. We offer an in house structural
beam/column calculation Package.Structural beam and column calculations are usually completed with a 2-day turnaround
. With our structural calculations package, we provide technical detail drawings along with the necessary calculation
document required by building control. Our fee’s for the structural calculations package is £150.00 per Structural
beam/column calculation.
Quantity Surveying / Project Estimating.
Managing a construction project yourself can be a very daunting task, However, there are many ways Plan to design can help the management of your construction project. One way we can help is for us to produce a full BOQ Bill of Quantities for the entire project. A full BOQ would be a detailed document containing full costs of Labour, Materials and Plant hire. You would also receive a detailed material order list, a production schedule and a labour sheet displaying what tradesman are required and the timescale they are required for.
TENDER SUPPORT.
Another way Plan to design can help you with your project is by offering tender support and guidance throughout the tender process. Tender support would depend on the level of involvement you want from your builders and the complexity of your project.
This process would involve arranging a meeting with yourself to go through the detailed construction drawings and build specification to produce a full schedule of works. Here we would outline exactly what the contractor is to quote for, i.e. Kitchen supply and fitting,
decorating and flooring etc. At this point, you may wish to choose the exact kitchen or bathroom suite you would like to be incorporated into your quotation. We have trade accounts with most kitchen and bathroom manufacturers such as Howdens Kitchens and bath store, you are more than welcome to use our trade accounts to get the trade prices on your new kitchen or bathroom.
Once you have chosen all the fine details and finishes we will put all the information together to form a full accurate tender document. With this tender document, you can be sure that all the quotes you receive are all for the same project specification. Now that we have the full tender documentation we will issue the tender document out to a number of reputable local builders and contractors.Once we receive all the quotations, we will arrange a meeting to go through the proposals and help you identify the right builder for your project, taking into consideration timescales, build costs etc.
Location & Hours

14A Town End, Bolsover
Chesterfield, S44 6DT
Write a Review
-
Email Address
-
Office
Plan To Design
-
Get Directions
14A Town End, Bolsover, Chesterfield, S44 6DT
-
Phone
Recently Viewed Listing
Capra Architects
Cheadle,
SK8 1BB
Capra Architects was form d in 2000 by the director Stephen Marsh. Our ...


