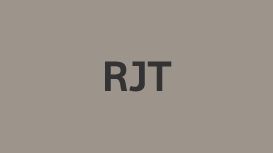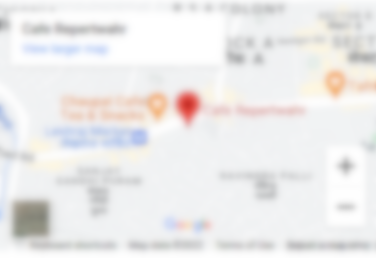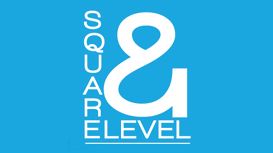
About the Business
Extending your home is a cost effective way of creating additional living space. A professional set of building plans and architectural drawings of your house will make both the Planning and Building processes run smoother and ensure your dream home is realized. I specialise in producing AutoCAD building plans and architectural drawings for house extensions and loft conversions to domestic properties. I also offer a full design service for remodelling of existing internal spaces, such as through kitchen / diners etc.
I provide a very competative, fixed fee, VAT free quote at the consultation stage, which allows my clients to see the full cost of the entire process, with no hidden extras. I offer a wealth of experience both in Design AND Construction of residential extensions and conversions, ensuring that your proposed design is Affordable and Practicable to achieve.
Location & Hours

167 Well Street
Write a Review
Recently Viewed Listing
Square & Level Practice
Call Barry Hart on 07813 55605 for initial consultation. Barry Hart t/a ...


