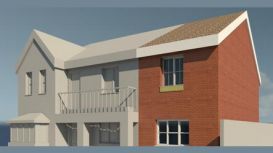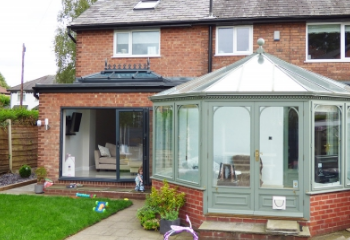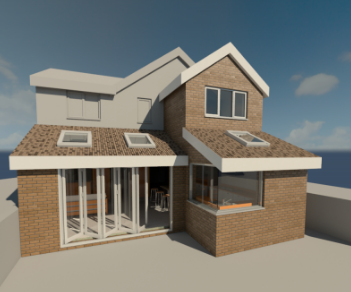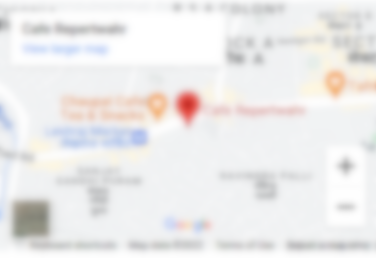
About the Business
RPC Architectural Design are a diverse team of architectural and construction professionals with over 15 years UK construction industry experience. Collectively we can solely provide a wide range of services to suit your projects' needs and requirements. At the same time, we work closely with local authorities, developers and consultants to ensure that you gain the best of local knowledge and experience for your project or development.
RPC Architectural Design. Are extremely proud to be a Chartered Architectural Technologist Practice.
Business Services

Planning
Throughout the UK planning policies control how, where and at what rate development can take place.

Design Ideas
No matter what stage your design idea may have reached, we are confident that we can add value to your project through high quality design ideas and proposals.
Location & Hours

39 Skylark Close, Lostock
Write a Review
-
Email Address
-
Office
RPC Architectural Design
-
Get Directions
39 Skylark Close, Lostock, Bolton, BL6 4GQ
-
Phone

