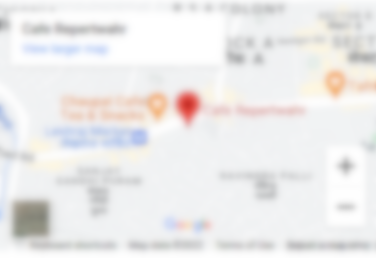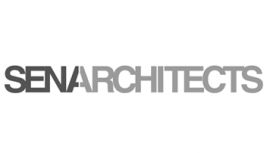About the Business
The initial purpose of this project was to incorporate a downstairs bathroom and to redesign the garden making the maximum use of sunlight.
To make the best use of the existing windows the extension will be redesign and extended the bathroom will be included and the kitchen redone, a skylight and a solar tube will also contribute to bring more light. The roof of the extension will become a decked patio allowing a connection with the first floor; it's the first of 3 distinct outside areas.
The back garden is composed by different levels with stairs alongside the different terraces. The first small terrace is plant bed, making a visual separation between the flat roof and the second outside area. The second and main outside area is characterized by being the most private one, two L shape volumes (a raised plant bed and pergola/shed) enclose a sitting area with a fire pit in its center, creating an intimate living space.
Location & Hours

613 Gower Rd


